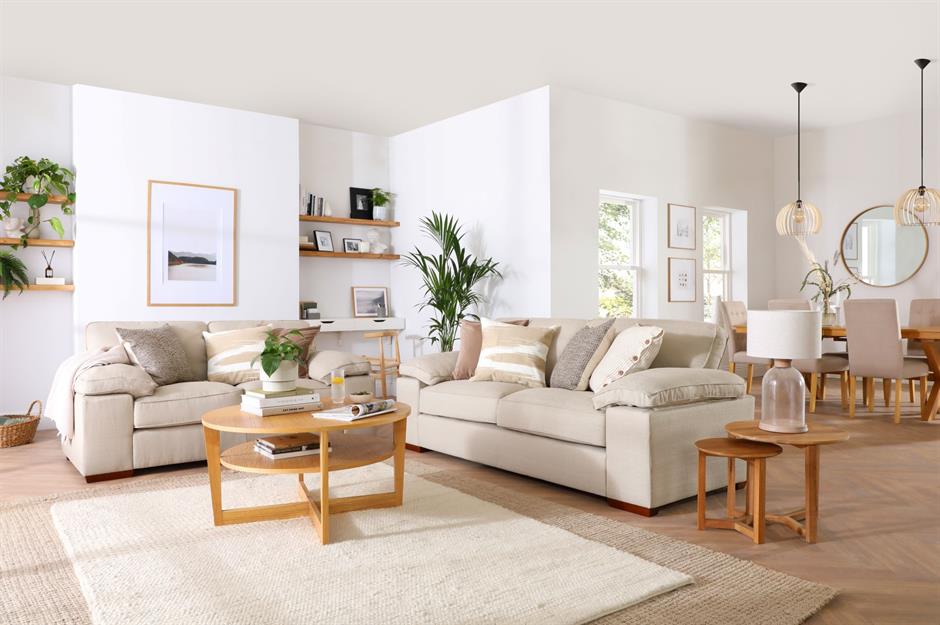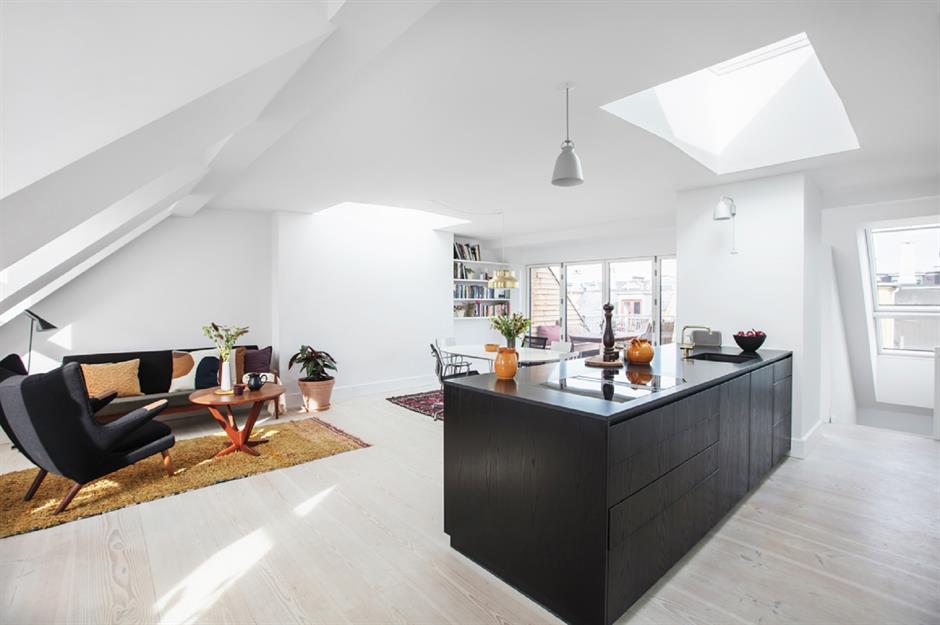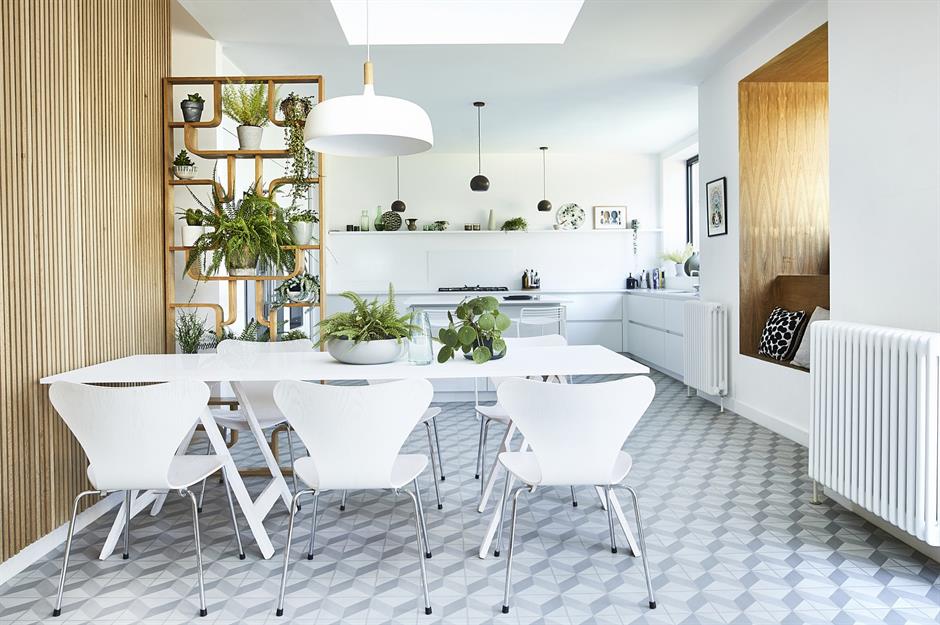
Call in the experts
If you’re planning to knock down walls and create an open-plan scheme in your current home, then you’ll definitely need help making the job a success. Experts will not only be able to complete the work to a high standard, but ensure that load-bearing walls are retained, or reinforced steel joists are installed to support the upper floors of the home. Consider hiring an architect, a builder and a structural engineer, to ensure your open-plan space is not only beautiful, but safe too.

